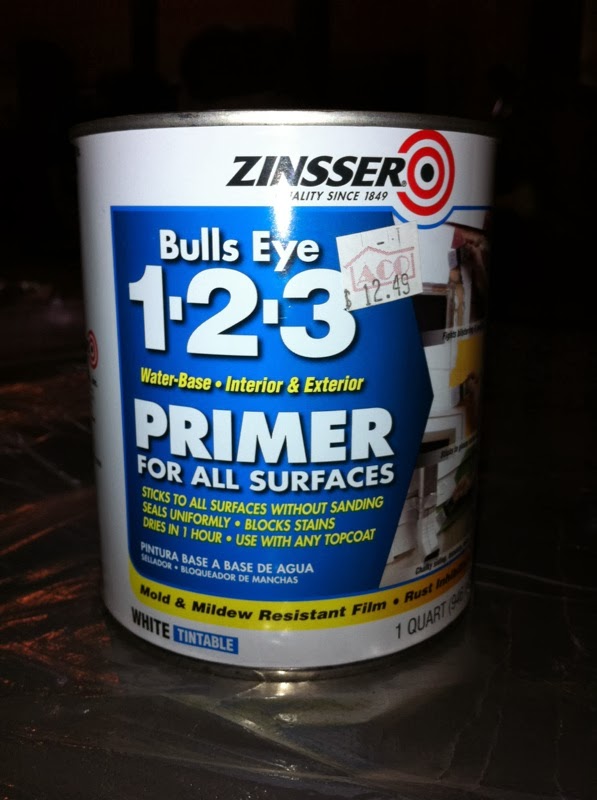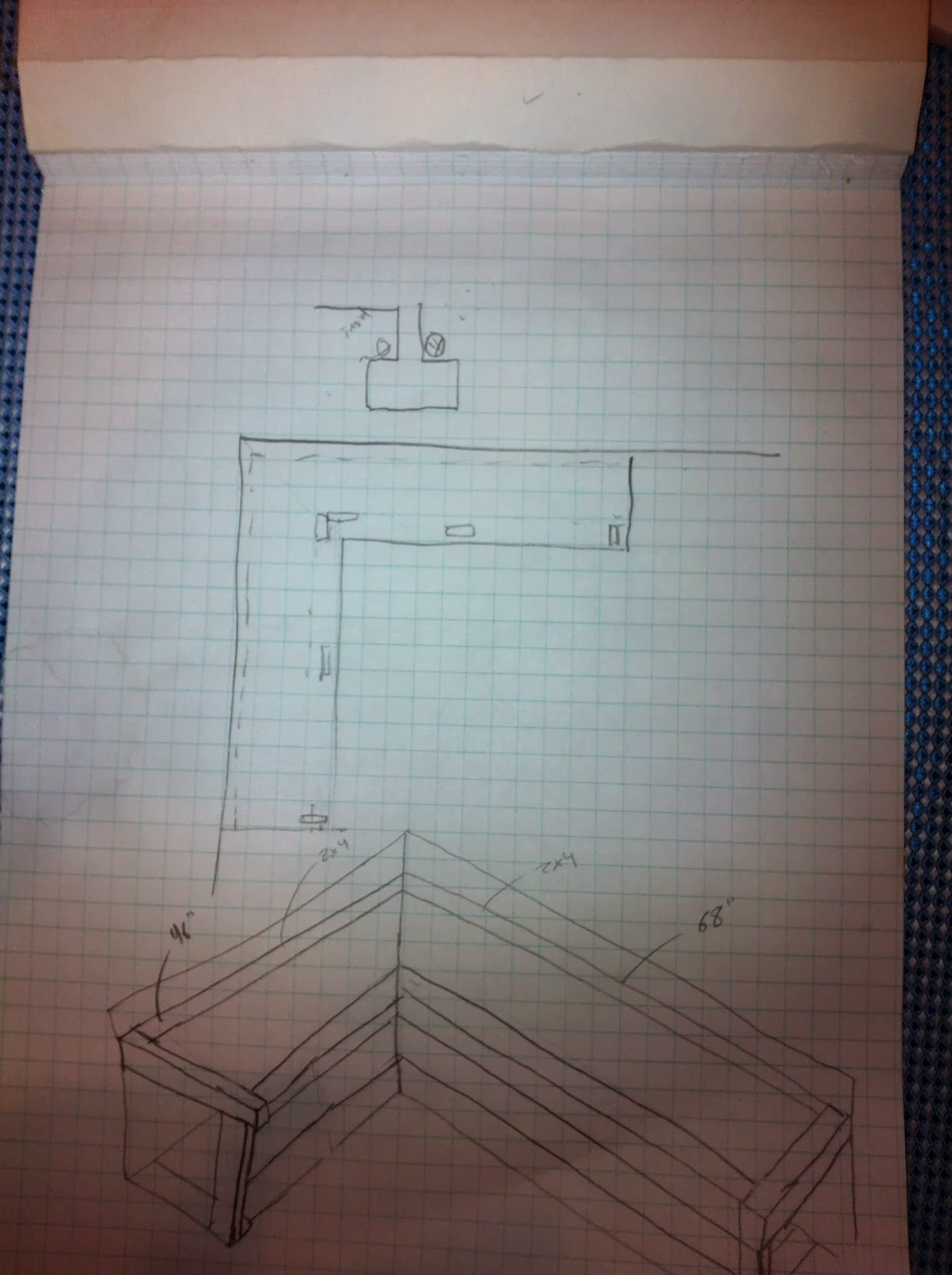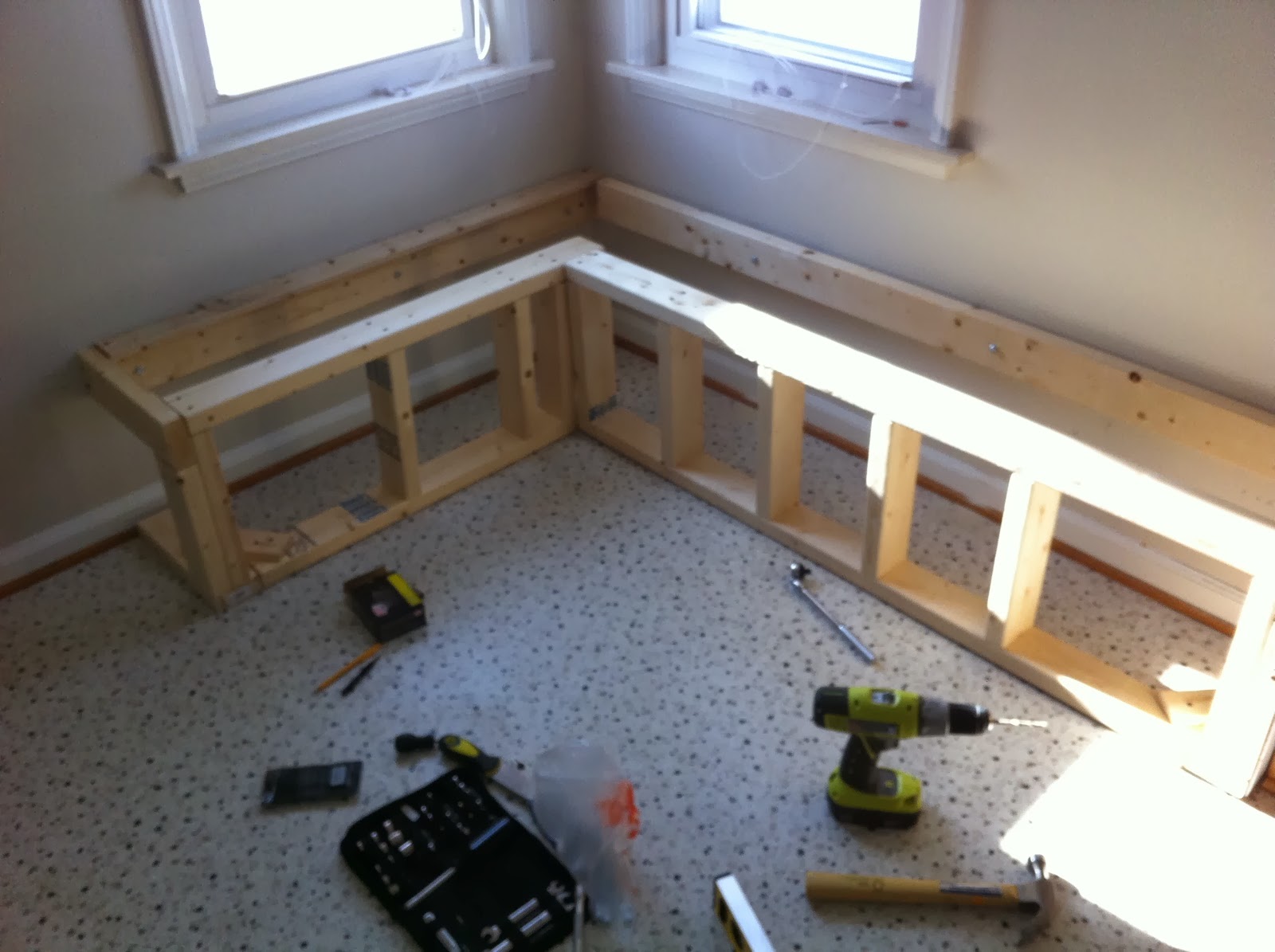I went out to the local consignment stores, looking for something to make into a bar. It was a heavenly day for shopping :). I didn't realize that Berkley is a resale/consignment/antique mecca in metro-Detroit but apparently it is. Anyway, I wandered around OddFellows Antiques for a while. There is tons of amazing stuff. The only problem that I have is that everything is an antique and doesn't necessarily need any refinishing so it is priced accordingly. This means that it's usually out of my budget. I ended up finding an old cabinet that would work and was in my price range, but I wanted to check the rest of the stores around the area to make sure that I was making the right choice. I checked the thrift store, which is pretty much a Salvation Army, and then went to the furniture consignment store that shares a space with the local lunch cafe (really good food and very quaint, another reason why I love Berkley). I looked through the whole space and on my way out, I found the perfect piece. It was actually pretty ugly, but it's the perfect size for the space. It used to be an old wash basin and had the original tub in the top section.
The best part was that I got it for 50% off! I took it home and talked with Eric, and we decided that we wanted to go with stain. I took off the door and all the hardware. We also took the center piece out on the door and cut off some of the curves. The super country vibe isn't really our style so I went to work on making it more us. I also jigsawed out some other little decorative windows. After all that, I sanded the entire thing and restained it to a redder color. After staining, I put chicken wire in all of the windows, which is kind of an old school thing to do with bars. Here's what it looked like when I was done before I took it upstairs.
Here it is upstairs, but not quite done. We loaded the alcohol in the bar, but I still had some decorating to do. This was perfect because we put all of the bottles and some of the other bar essentials (i.e. margarita salt, margarita glasses and shot glasses) in the bottom section. In the top section, I put some of the wine glasses, tumblers, and beer steins. I left the top section for decorative items and for the actual drink mixing. I think it turned out pretty well. I spent $37 on the cabinet and about $10 on the chicken wire. I also bought the hardware for a couple bucks. Overall, I think it was well worth it. I can't wait until I have a full workshop with spare parts laying around so I don't have to go to the store for every little thing. Either way, I think it was well worth it. Now for some decorating :)
So we had this picture hanging already that we got at a local art fair last year. Eric is completely obsessed with our new dog, Rex so I went online and we found the same artist's version of a min pin as seen below.
In addition to the pictures, I went to TJ Maxx and Dollar Tree to buy some little decorative pieces to keep booze in and to keep the bottle openers and wine stoppers in. We are really happy with our project :)
Now, everyone knows winter has lasted forrrrrrrreeeeeeeeevvvvvveeeeerrrrrrrr! My next couple projects are some spring decorations to put up in the house as soon as it stops snowing! I'll keep you posted!






































.JPG)
.JPG)