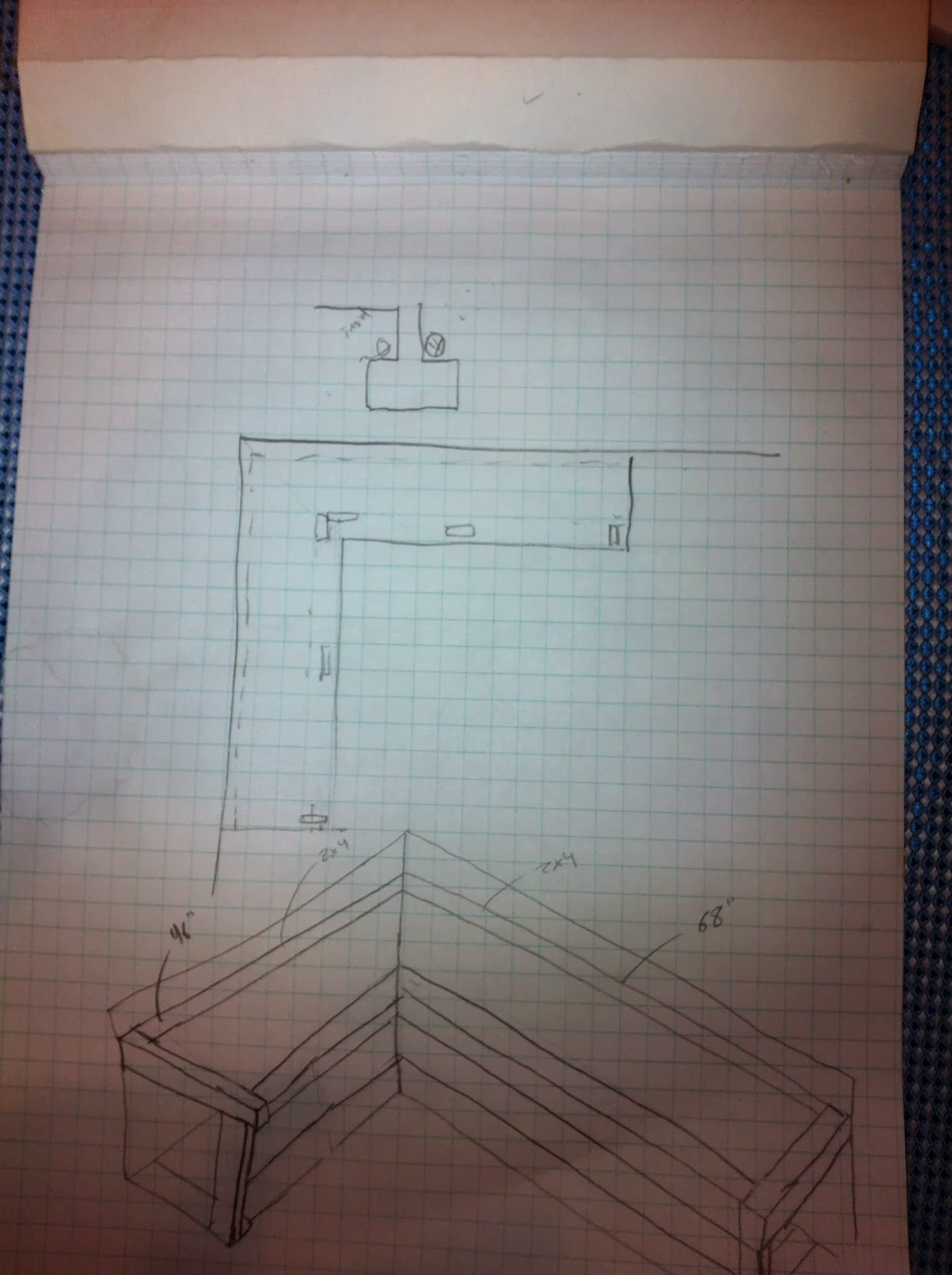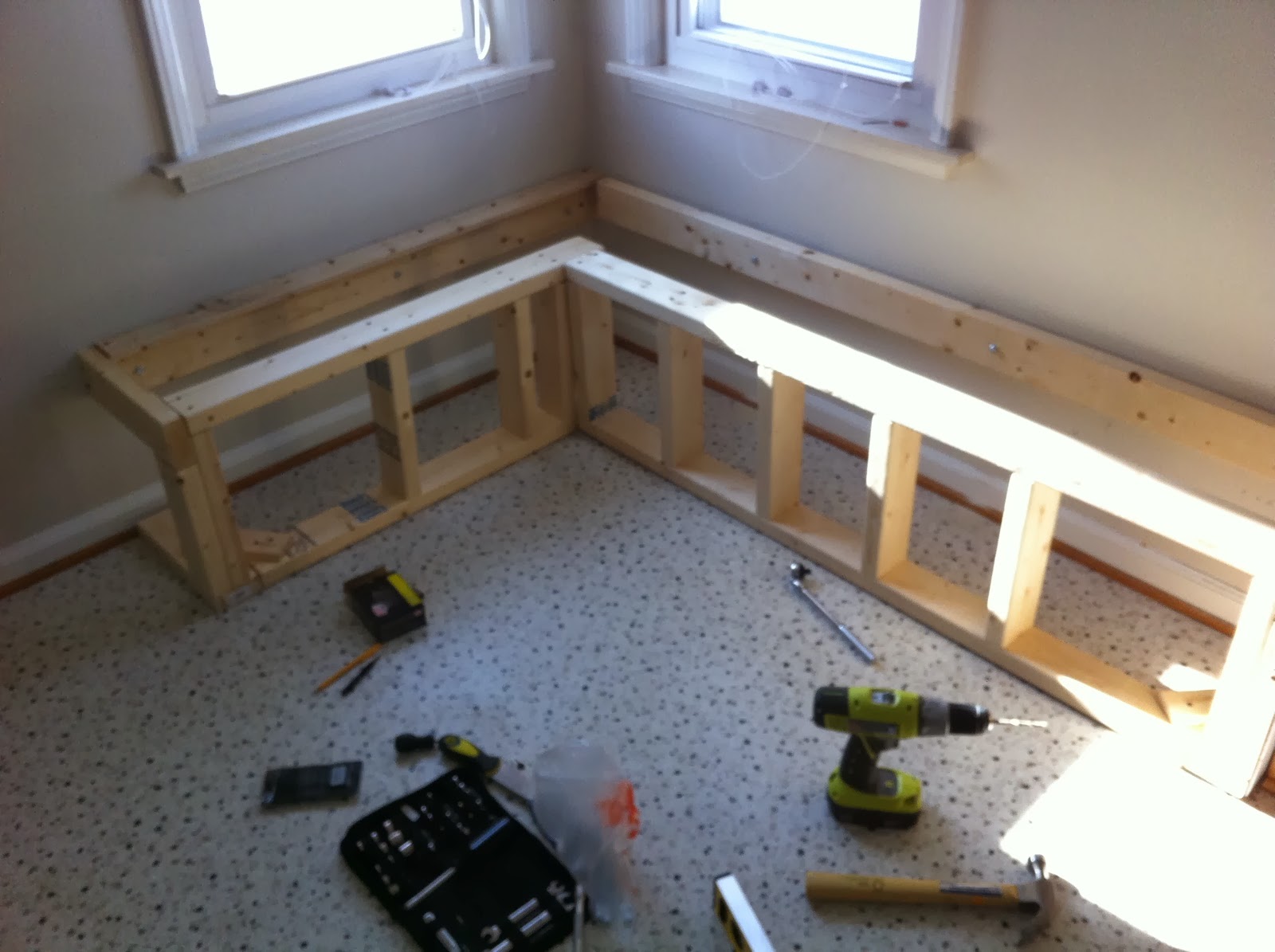Eric and I finished one of our first big house projects! Yay! We took three trips to Home Depot in one day so I think I can officially say that we're homeowners and should be welcomed to the club :)
I read on a couple of websites that building in seating is a really great way to add more seating to a small space. Naturally, I convinced Eric that this was a great idea. With the hubby and engineer for the project on board for the challenge, we got started. Eric pulled out some graph paper and started to plan. As expected, he drew it from three different angles, two of which I have no idea how to understand.
Just learned that the bottom plan is called an isometric view
This is a plan view
And this is a section view. Thank God for that useful knowledge ;)
Then we took the completed frame upstairs and anchored it to the walls that way our guests don't go crashing to the ground.
Next, we covered the frame with wainscoting and trim with the help of our two little doggies...pictures to come. We also upholstered the plywood top. Now everyone knows I love a barg so I was excited to find the fabric for $6/yard at Walmart. Instead of going to Joann's for the really expensive foam, we bought a $10 mattress topper from Walmart. It was a twin size so we grabbed two of them to fold it over on itself for a little extra comfort. Here's Lucy helping us with the stapling :) The best part of upholstering for me was that I finally bought myself a staple gun! Yay! Every crafty girl needs one!
Here's the bench, prior to painting. Wainscoting comes in 8 foot by 4 foot sheets so we needed to cover the seams.
This is the finished project! Please don't look too closely though :) We love it. It is the perfect height and size. The upholstered pieces come right off so I can store all sorts of things under the benches. We also added some valences to the top of the windows and made some pillows with leftover stuffing from the bench and fabric from the kitchen chairs. Overall, we think it really works with our little house. Our next step is to find the perfect table for the space. Right now, our table is a square with four legs that get in the way when squeezing in and out of the bench. We want a pedestal table to fix the problem so I have been checking Craigslist and the local consignment and antique stores.
Things We Learned:
- There is absolutely no way to do a home improvement project without multiple trips to Home Depot
- Plaster walls are made of steel!
- Wood filler is your best friend



















.JPG)
.JPG)